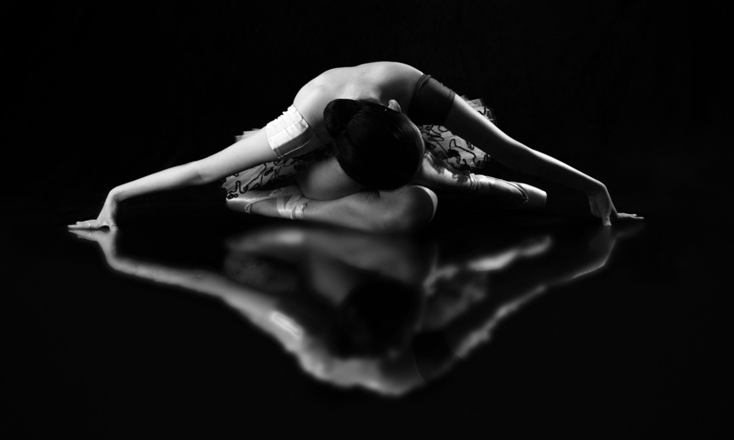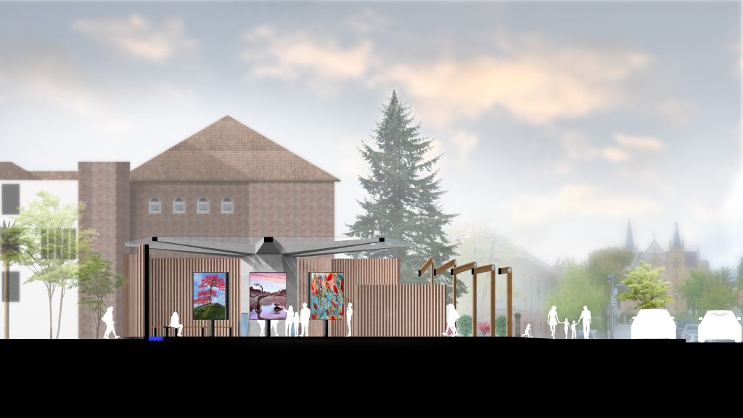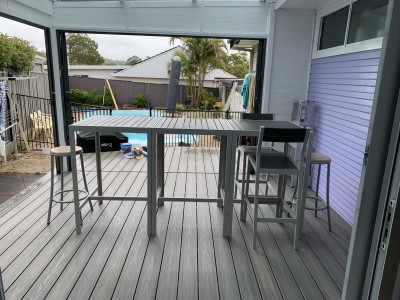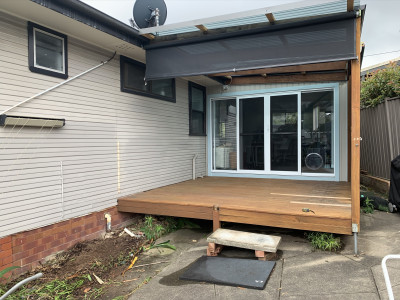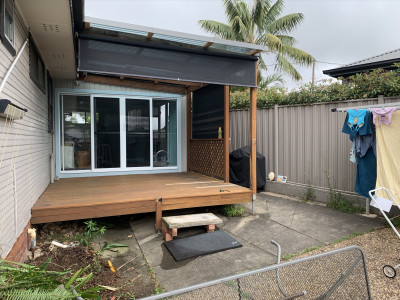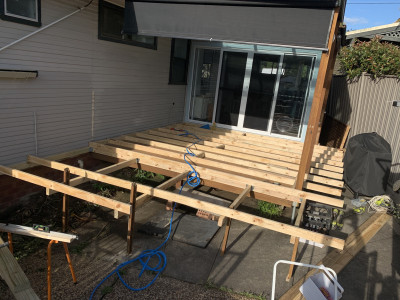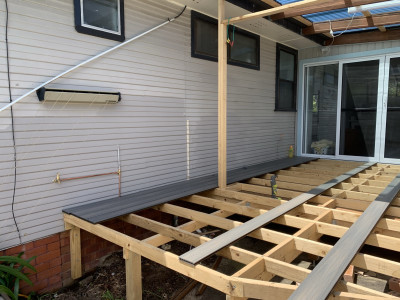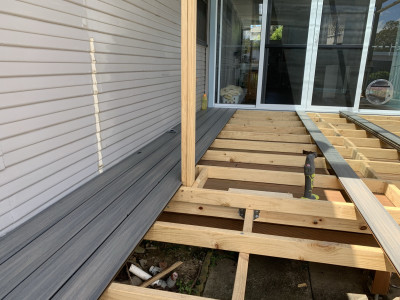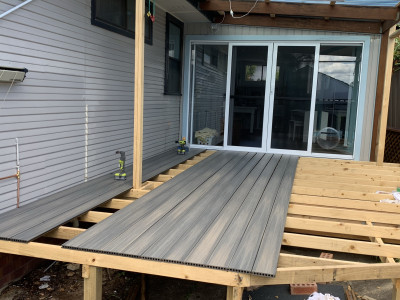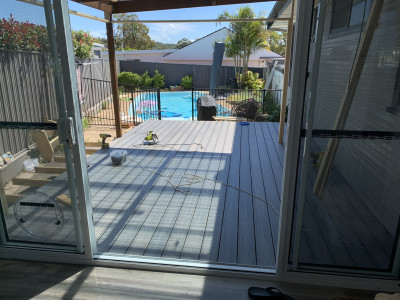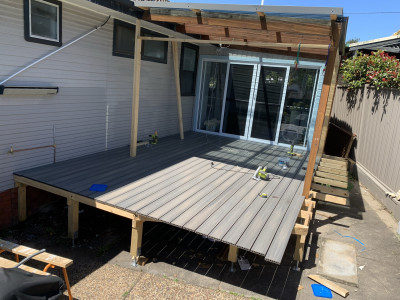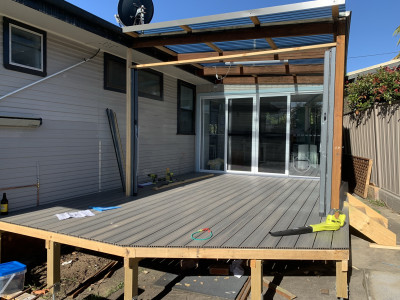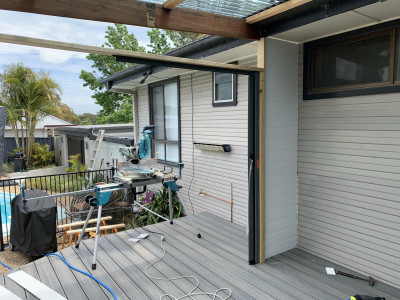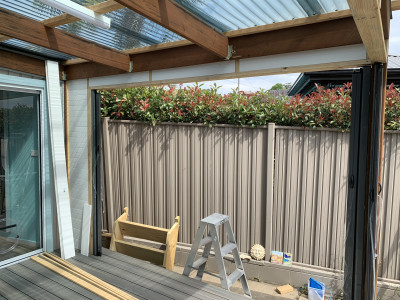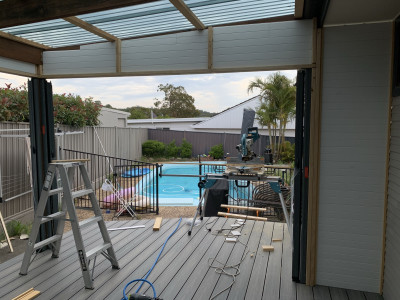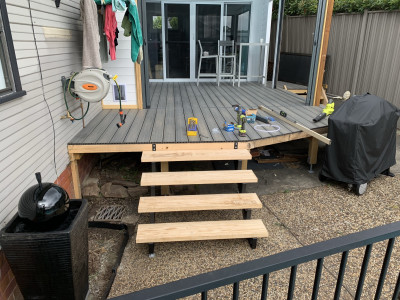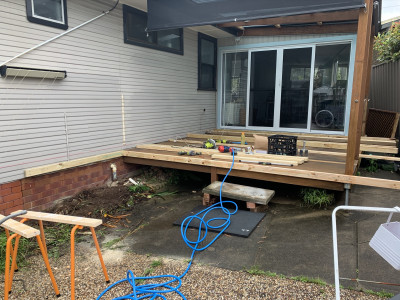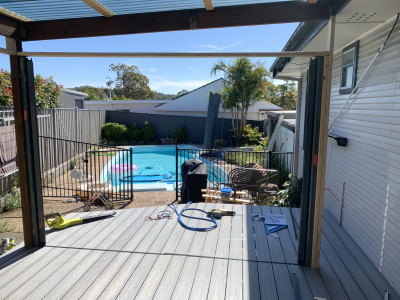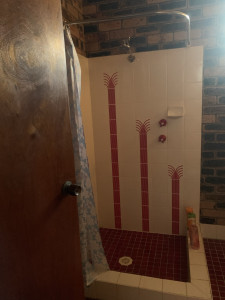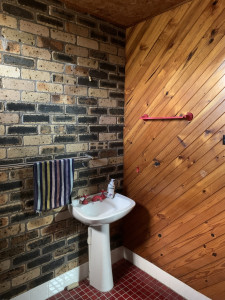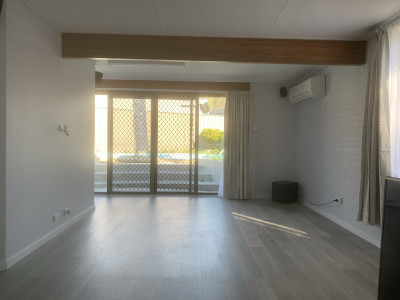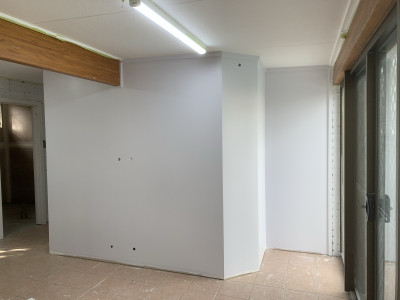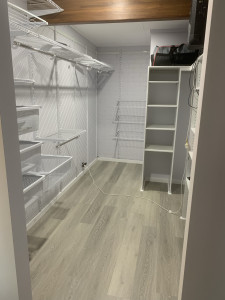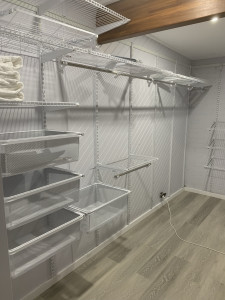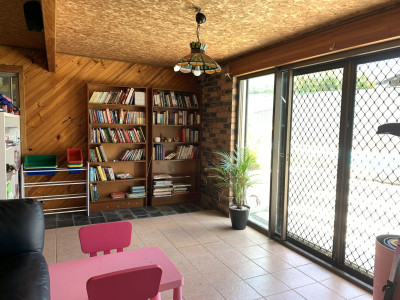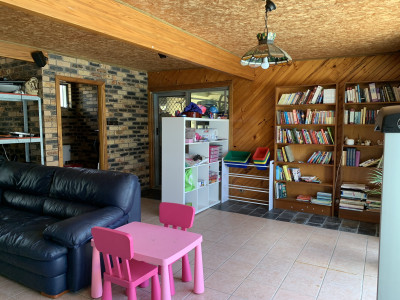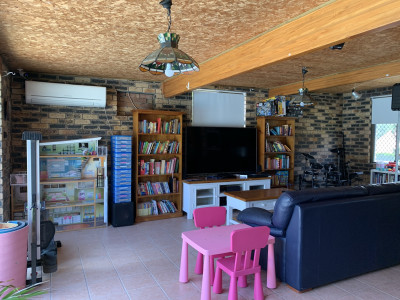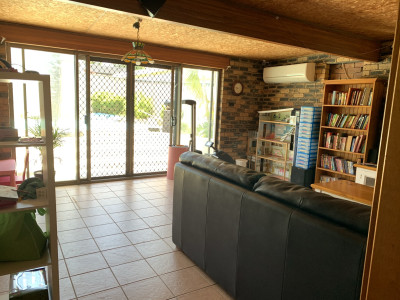This is just a quick outline of what we offer and how we operate.
We offer a design and consultation service, not a complete building package. We can either work with your builder of choice of recommend to you one that we know and trust.
Our service is concept design only at this stage and any full council approved fees and construction plans (if required) will need to be arranged by the builder. We can discuss all of this with your builder and pass on any drawings and information we have to make their job as easy as possible for this part of the process. We will also provide your builder with drawings and details for any minor or non council approved changes that have been designed to fit your requirements.
Firstly we will arrange a meeting with you at your home. This initial consultation is to meet and greet and discuss what it is you are potentially trying to acheive, to make sure we are a good fit for each other and discuss the stages of our relationship throughout the whole process. This of course is at no cost to you at this stage and is also obligation free, and while i am there i will do some initial hand sketching and take notes to come up with a proposal and a basic design concept.
Some important questions i will ask you while i am there at our first meeting
- Do you have a builder in mind? (and dont worry of you do not as i can recommend a number of reputable builders i know and trust).
- Do you have a budget in mind? (although i wont discuss pricing with you as this is up to the builder)
- What are your overall ideas and requirements for the changes?
- Would you like me to be involved on the whole process from design through to completion?
- And a number of other questions depending on your requirements as we discuss things.
After our initial meeting i will email you a basic design concept sketch and outline a quote along with some information on how i can help you to acheive the desired results.
And throughout the whole process we are easily contactable for any questions or problems that may arise, plus during the construction phase we will arrange site visits with you and the builder to discuss and check progress on the project.
So get in contact with us ASAP and get started on your renovation or construction project
